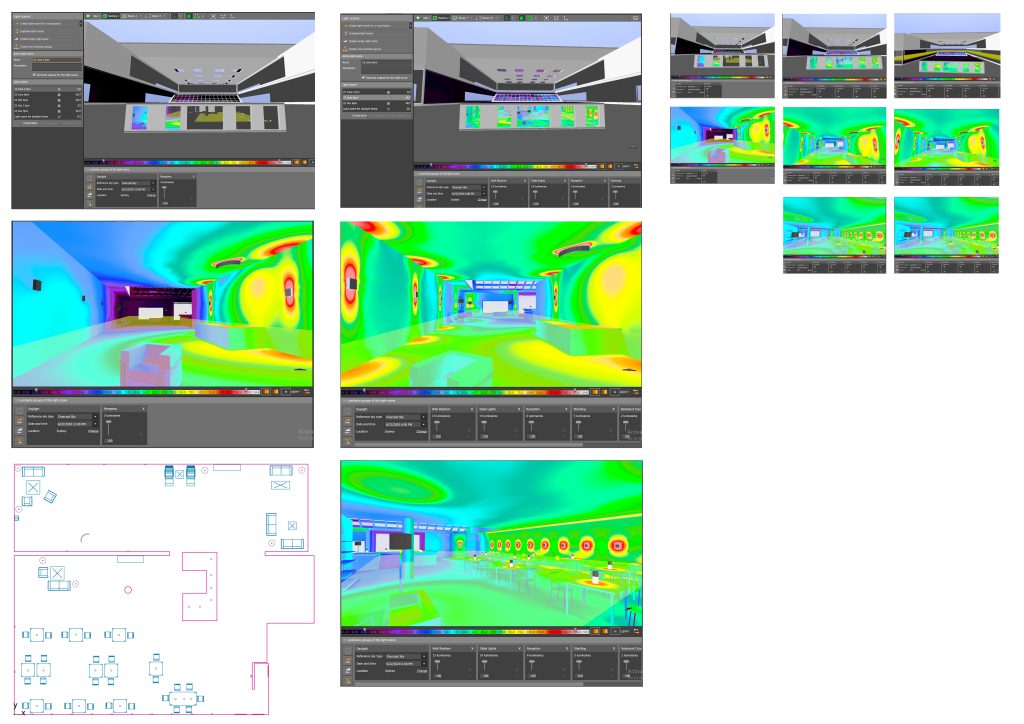Layers of the Soul
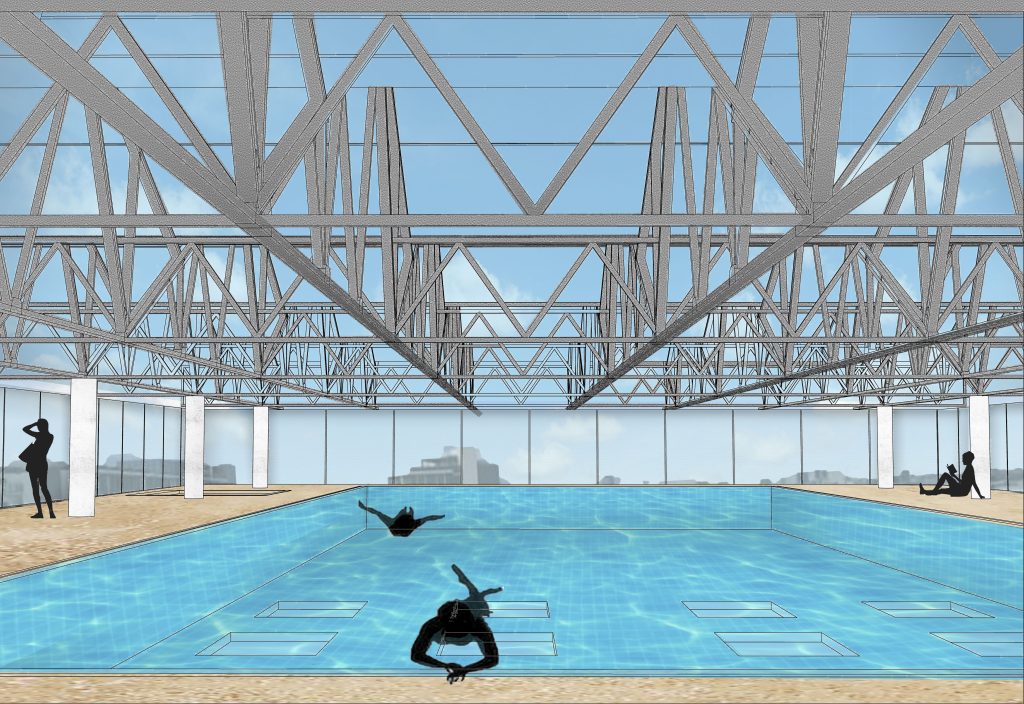
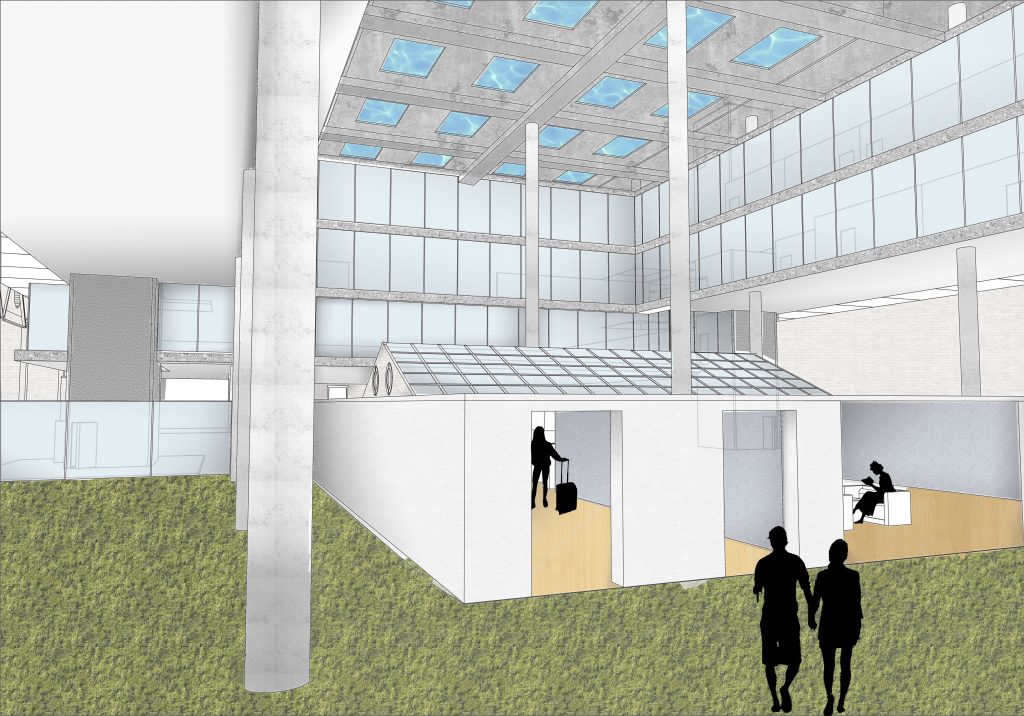
Layers of the Soul has taken into account the definitions of wellness and wellbeing together with the essence of the Tramsheds through the restoration of three facade walls and the modernisation of the characteristic saw tooth roof. Developing a large multi story building that works around a central void and the key feature of an overhanging rooftop pool with its glass bottom panels that allows natural light to enter into the lower levels of the building. The central void also provides the possibility of visual connections between the lower public spaces of the cafe restaurant and park and upper private spaces of the accommodation and wellness facilities.
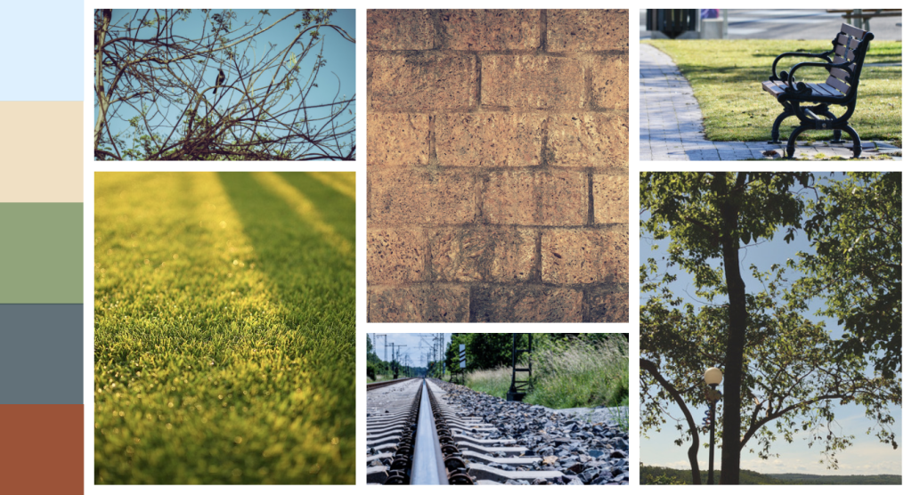
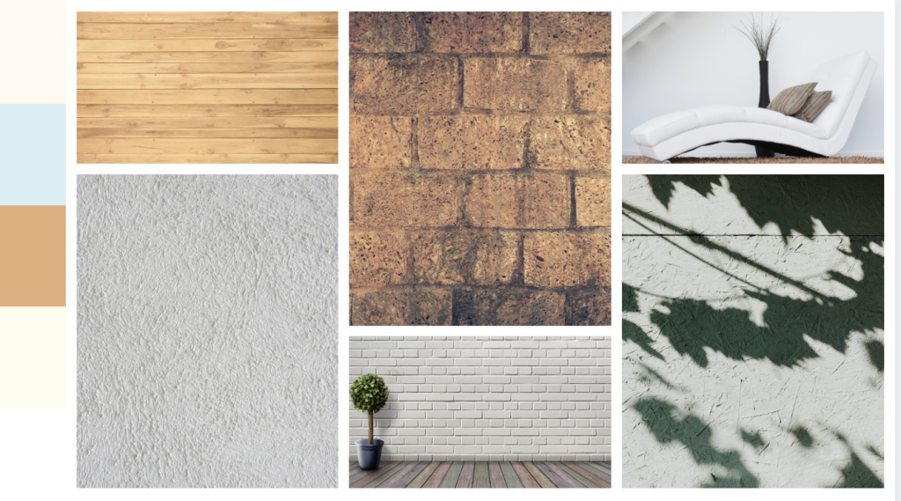
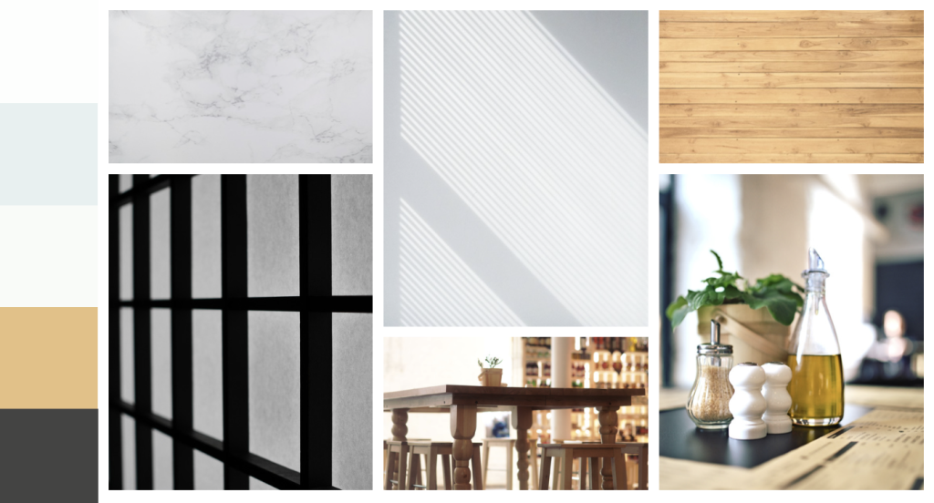
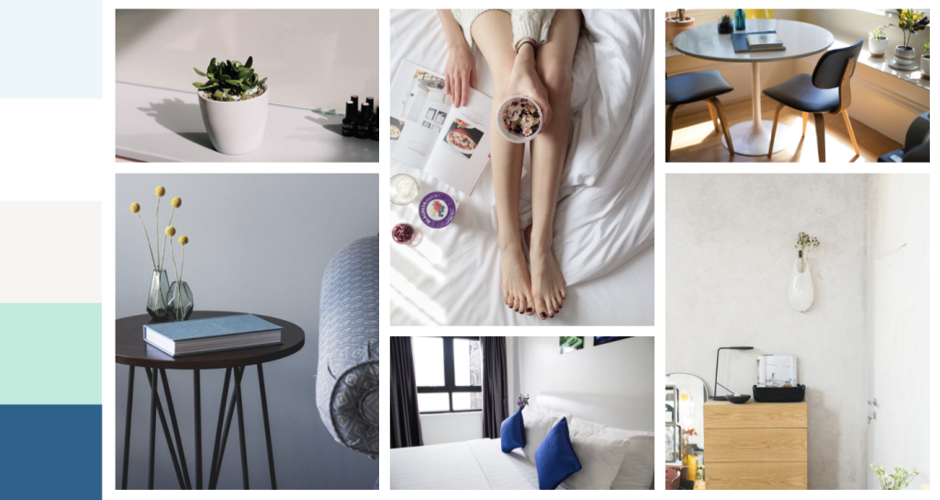

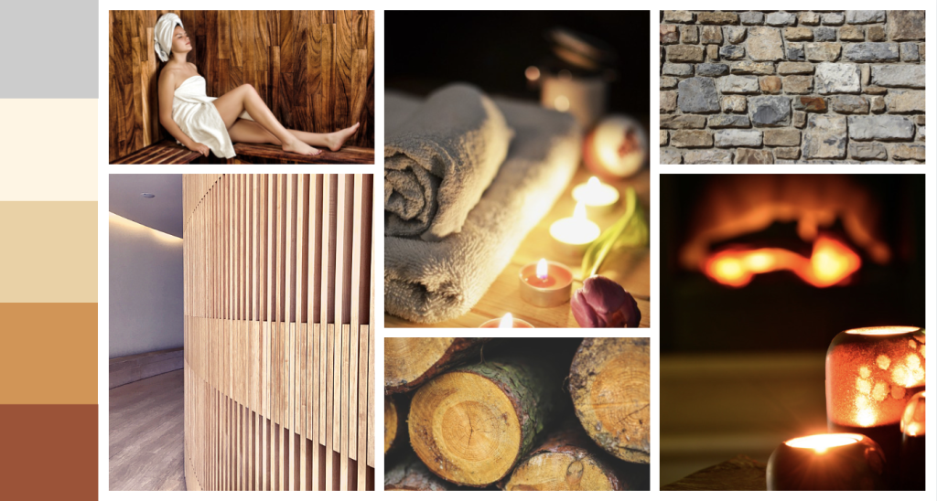
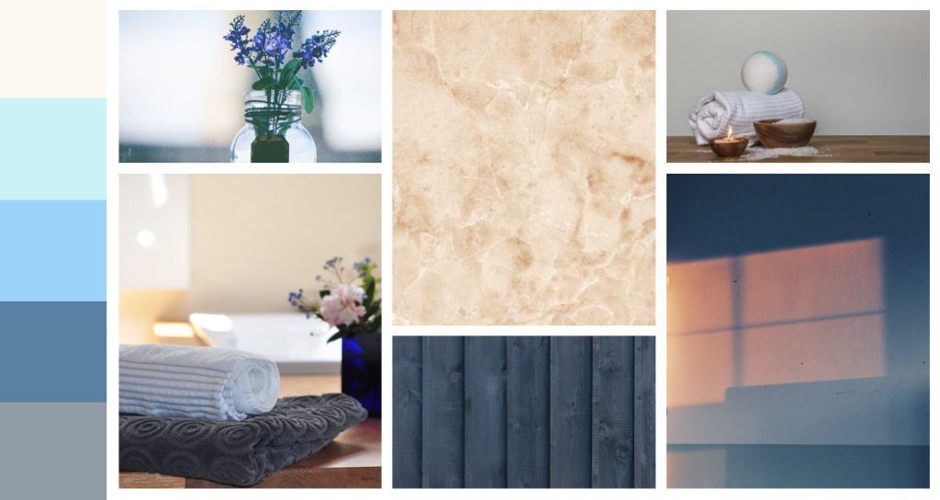
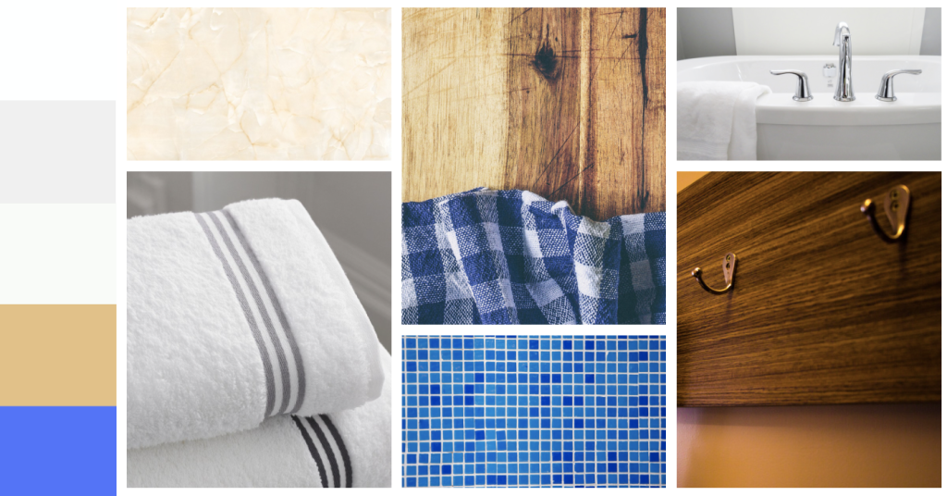
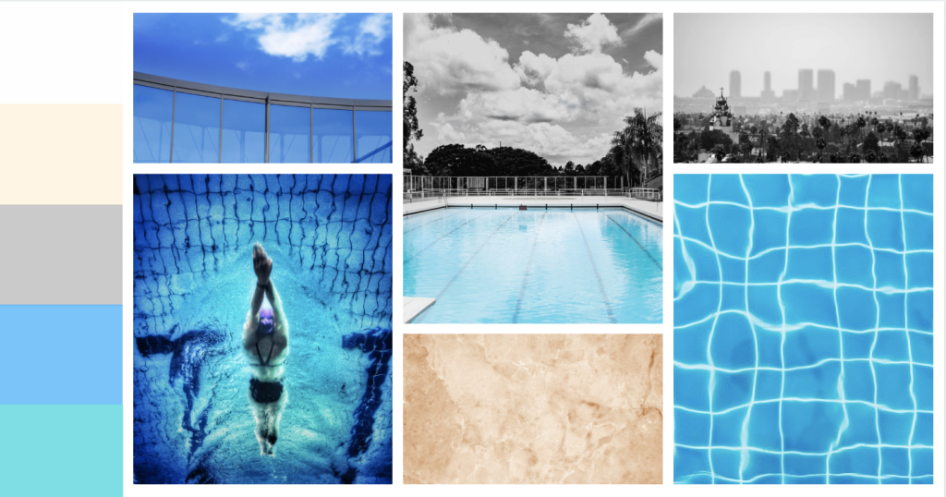
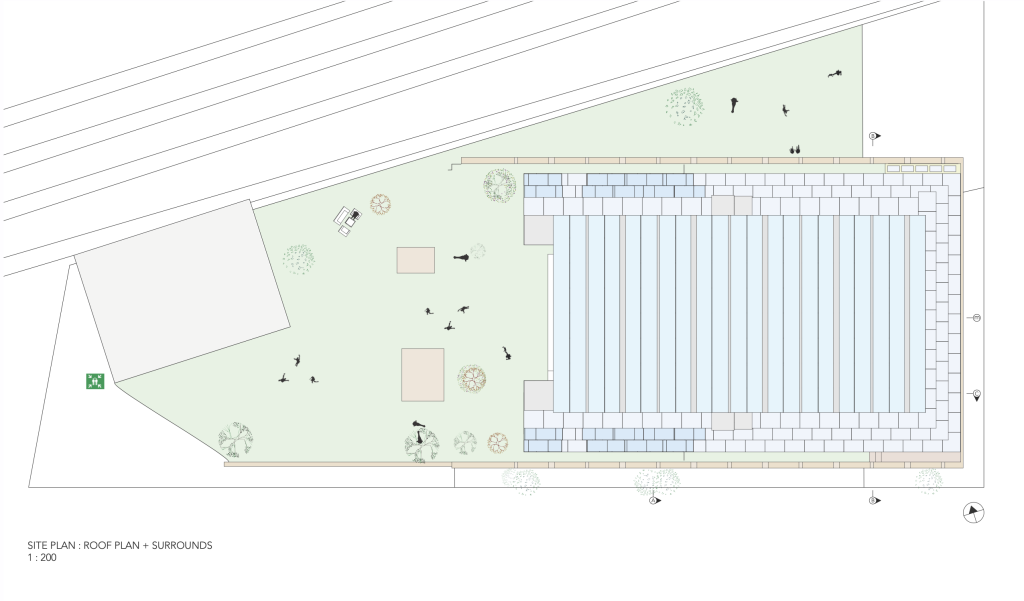
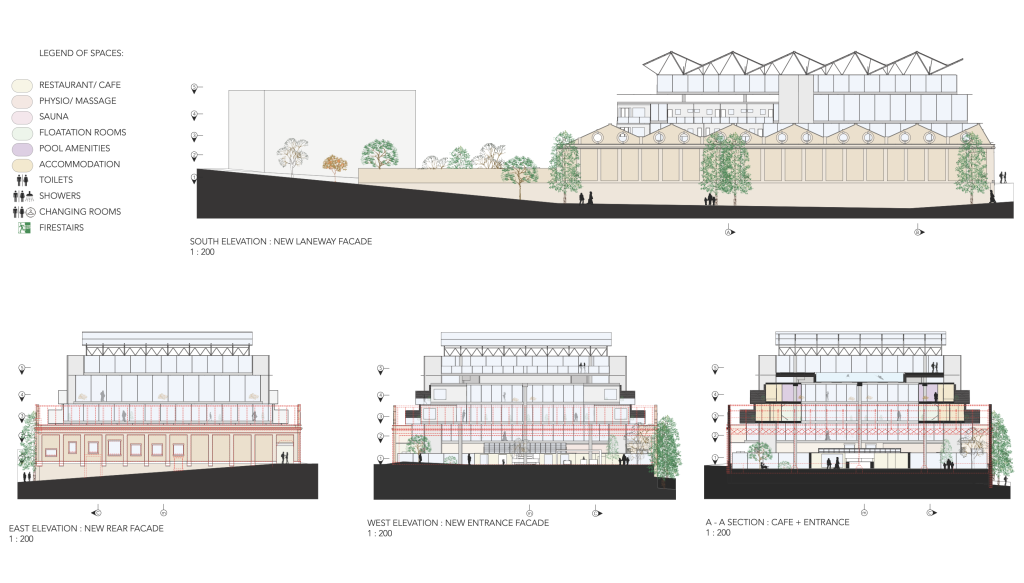

The layering of each facility upwards from the ground floor physio/yoga, first floor sauna, second floor flotation pods along with accommodation, third floor pool amenities again with accommodation and fourth floor (rooftop) pool provides security and privacy. The layers also allow for each space to have its own atmosphere relevant to its function achieved through the use of materiality and light.
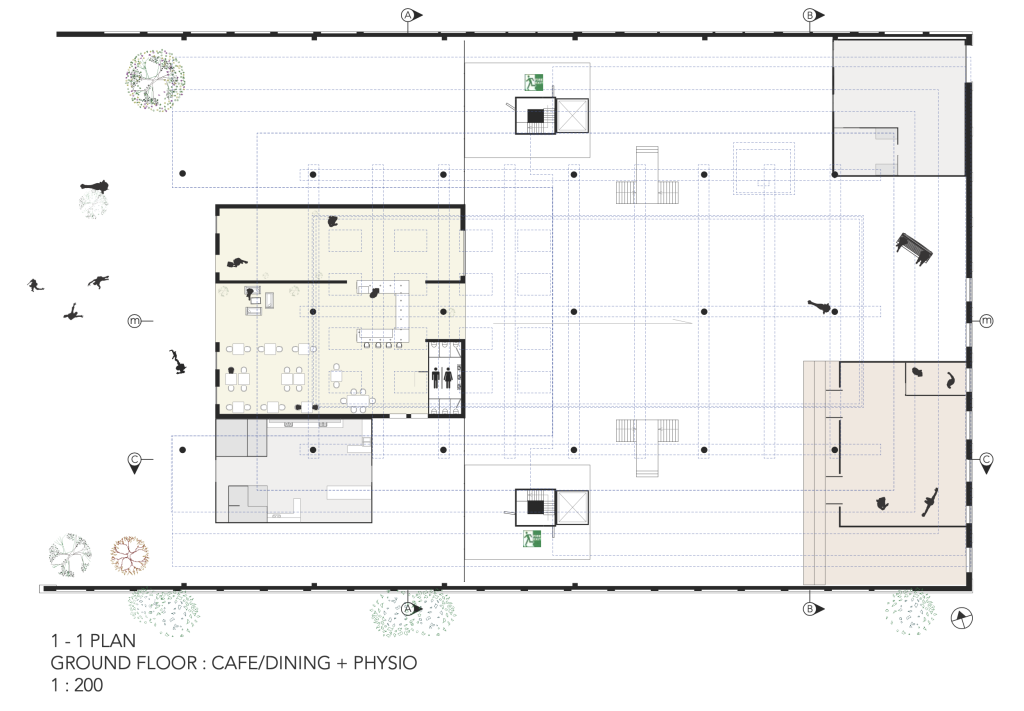
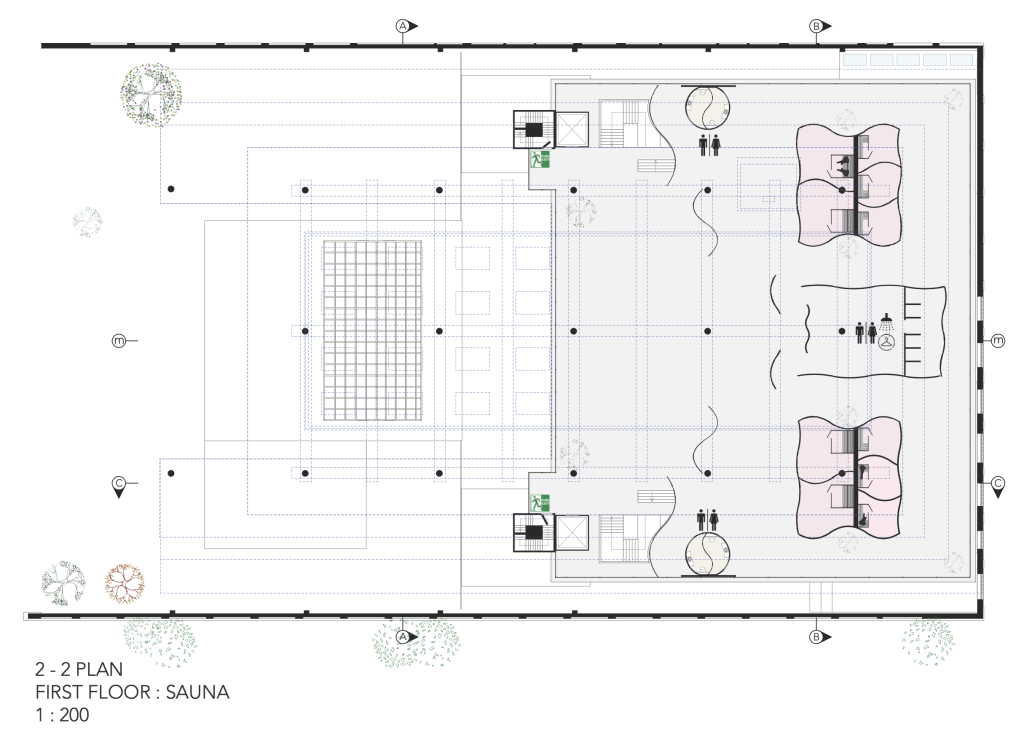
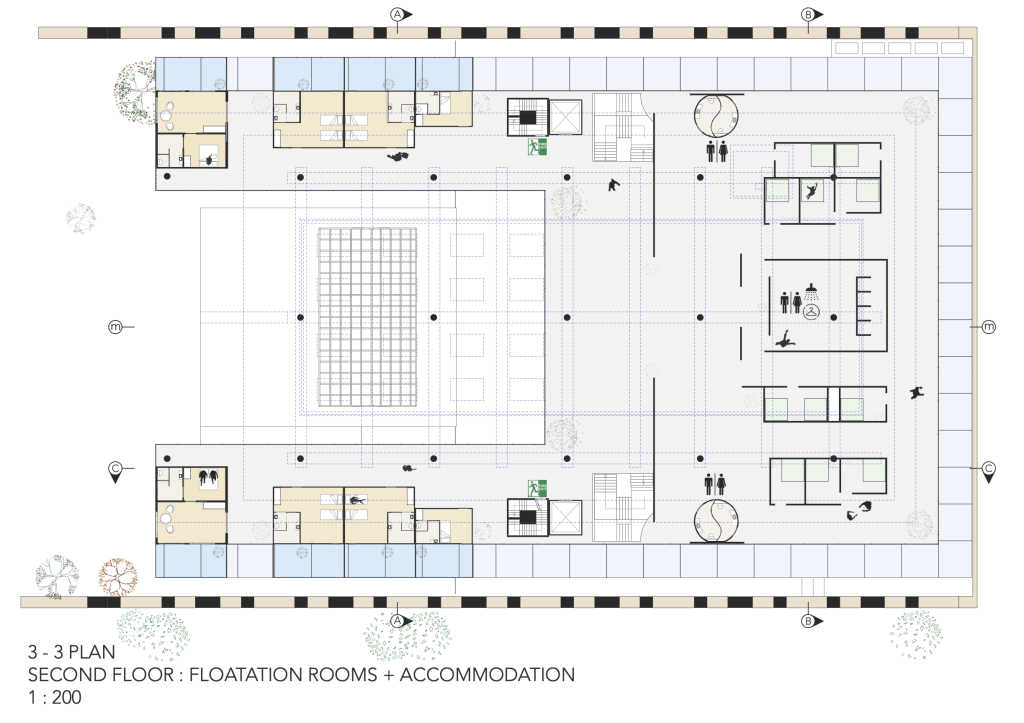
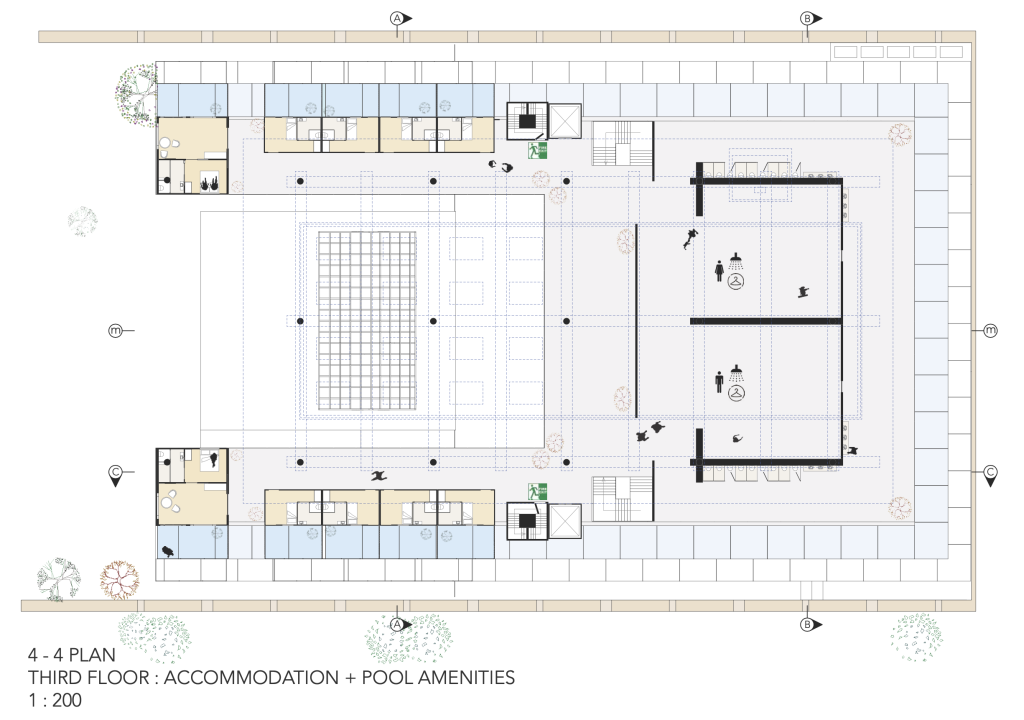
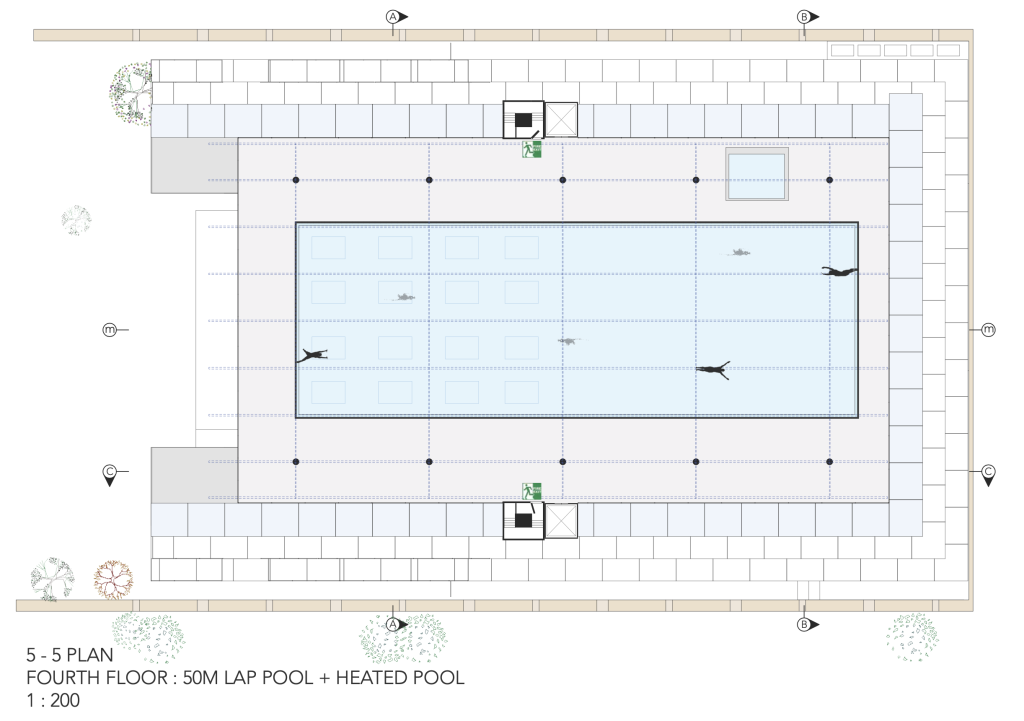
The concentration of natural light through the building varies from the darker central area to the well lit pool level. Entering the cafe and reception the space is light and simple through its large entrance facing windows and glass hip roof. Soft shadows and slight ripples will dance around the space as a result of the sunlight filtering through the pool creating a calming and peaceful atmosphere upon entering. Moving through this space and past the glass doors into the back private garden the individual begins their journey through Layers of the Soul.
